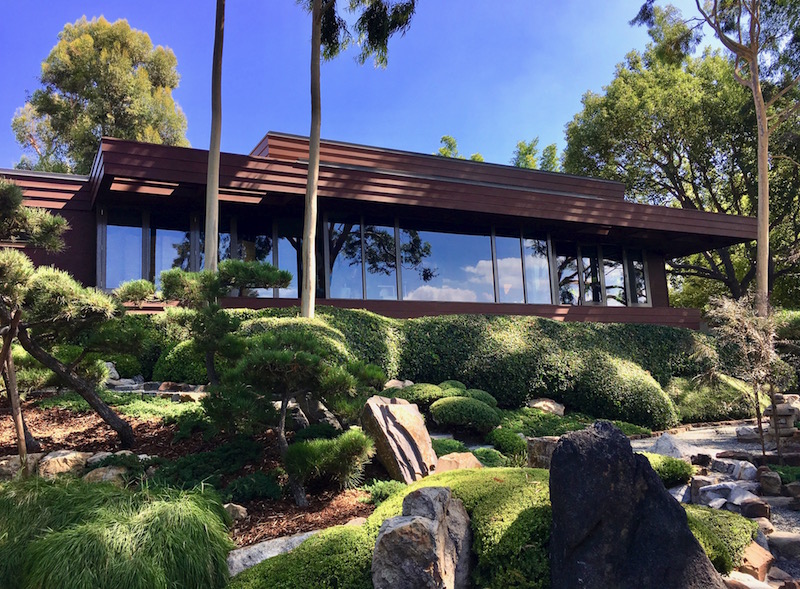
Bircher-Share House MAK Tour 2016
The annual fundraiser for the MAK Center for Art and Architecture offers the rare opportunity to see homes that aren’t normally open to the public, and we went on this year’s tour of pre-war architecture in Silver Lake, Mount Washington and Echo Park to see homes by protégées of Lloyd Wright, Richard Neutra, and/or R.M. Schindler. The adventure took all day, and involved a lot of walking, but we were immersed in period history thanks to the docents staged in every room, making this peek inside nine truly unique homes a special treat.
The MAK Center maintains the Schindler Home in West Hollywood, and is a satellite of the Austrian Museum of Applied Arts / Contemporary Art in Vienna. You can read about our tour of the Schindler home here; we have been on the Center’s mailing list since first learning about Schindler, and so leapt on this opportunity to explore further. We received a thick packet of information about where to show up a few weeks before the event, and parked in three different towns to explore three homes on foot – a neat trick to coordinate so many people on one day, but that proved to be part of the adventure. The tour was filled with folks who are passionate about history and architecture, and their reverent energy was infectious.
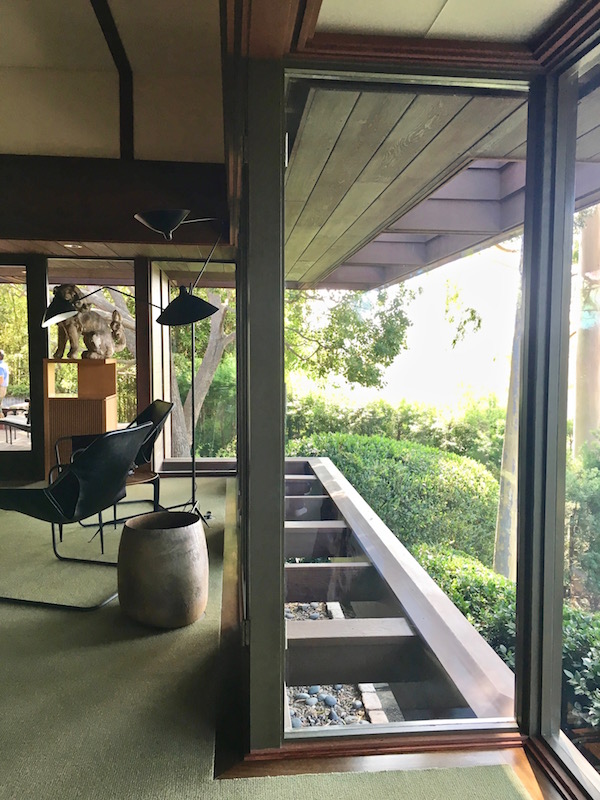
Bircher – Share House // MAK Tour 2016
Because the homes are kept in such immaculate shape by their owners, we experienced a bit of a time-warp. This was a welcome benefit of the tour, and we loved the chance to travel back in time and imagine what it would have been like to live in a home that was different from others. Many of the homes had original built-ins intact, and maintained furnishings and even kitchen items of the period. The governing idea from the architects was for each home to be completely customized to the owner, and the clean right angles of most of the buildings lent an austere mood that still feels very modern today.
Here are two views of the most famous of the homes on the tour, the Lipetz Home by Raphael Soriano, which won the 1937 Prix de Rome Prize at the Paris International Architect Exhibition.
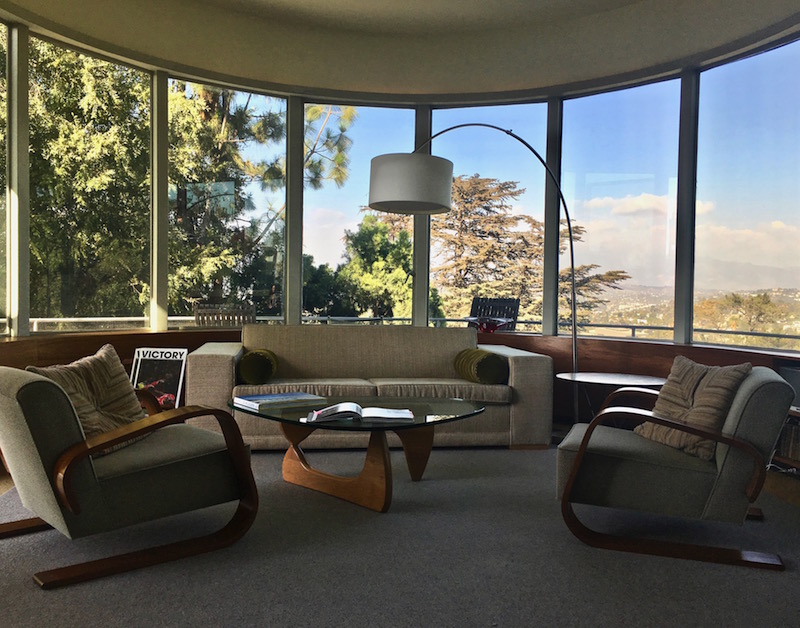
Lipetz House / MAK Tour 2016
Soriano considered being a composer before becoming an architecture and the famous photographer Julius Schulman took the photo below when the view of the San Gabriel were more dramatic.
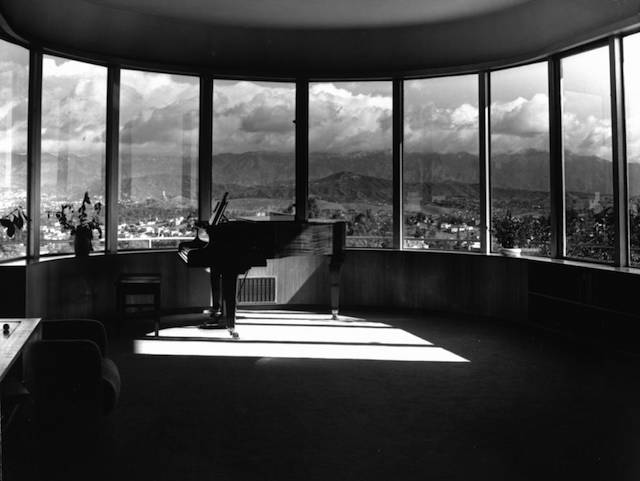
Interior view of the Lipetz House, Los Angeles. A rounded part of a sunroom is shown in the image. (Photo by Julius Shulman, courtesy of USC Digital Libraries)
We absorbed so much information by osmosis — there was obviously a high level of visual stimulation, augmented by excellent hand-outs from MAK and a constant stream of detail from the incredible docents who eagerly shared their knowledge. We got a real kick out of the story told that more than a few of the homes in Silver Lake were built high above the street, with limited window access, to deter neighbors from knowing about political activities taking place inside. That tidbit helped our imaginations go wild, thinking about communist-learning writers and artists working out their protests to the House Un-American Activities Committee. (We haven’t verified these tales, but they definitely added to the mystery and time-travel mood of the day).
For those of us in the group who were not versed in architectural history, the tour filled in an interesting chapter about how architects from all over the world were influenced by Southern California’s light and climate to create a new look and feel for suburban homes.
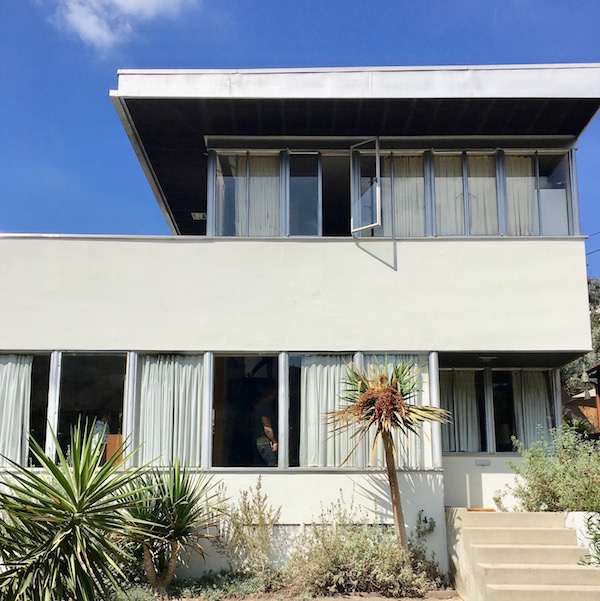
Ross House / MAK Tour 2016
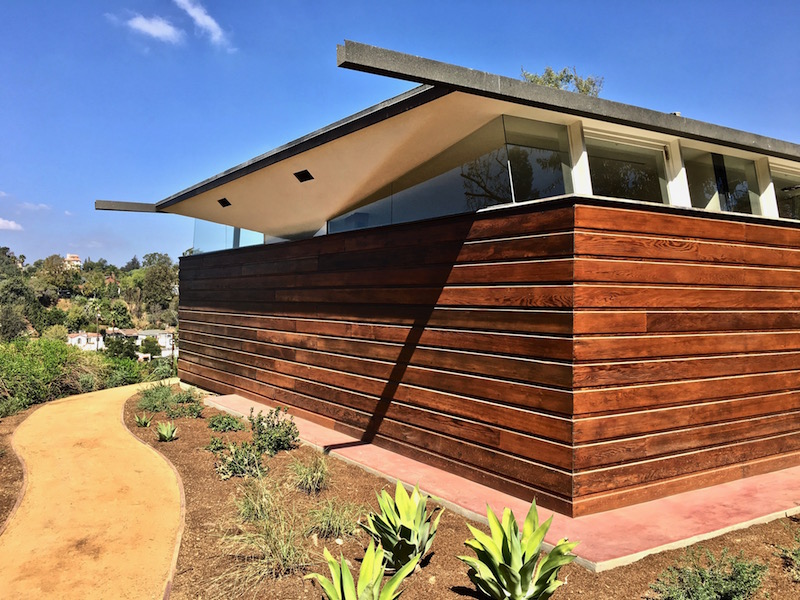
Salkin House / MAK Tour 2016
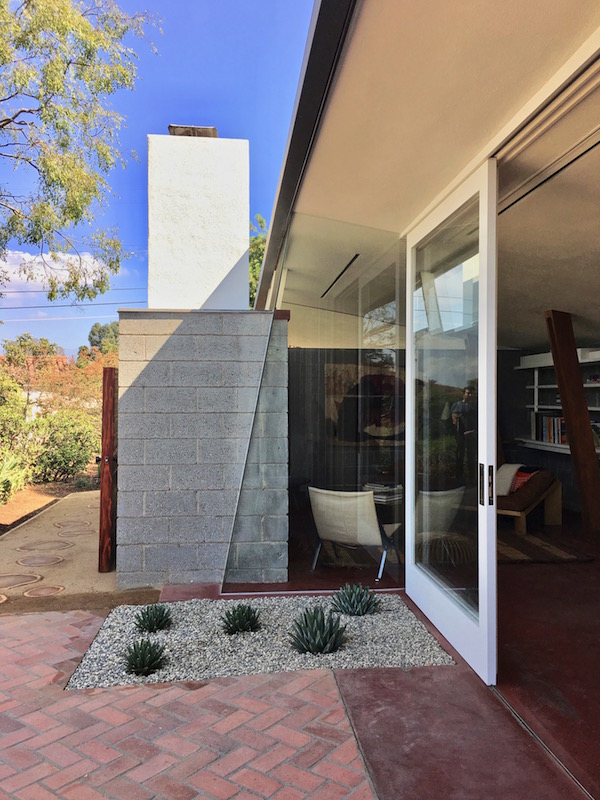
Salkin House / MAK Tour 2016
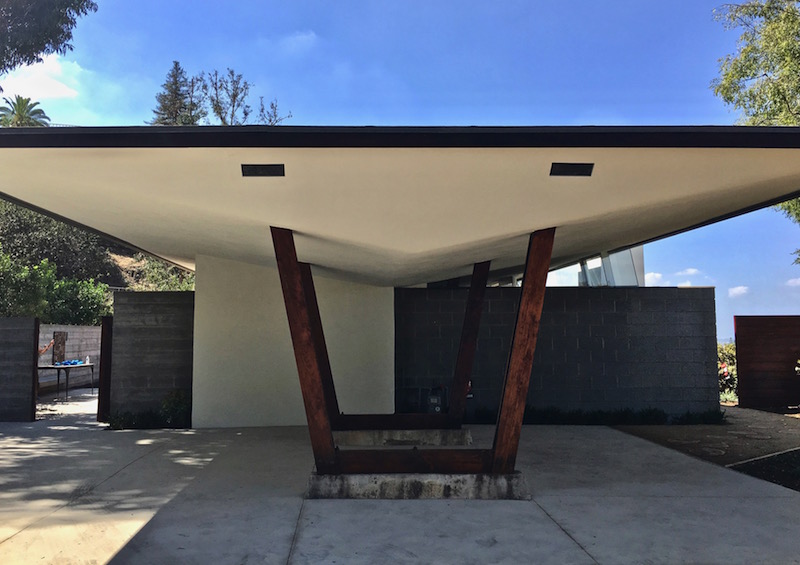
Salkin House / MAK Tour 2016
And for the student of architecture in our group, the salient take-away was that the homes that were designed and built in the 30s and 40s were exploring ideas that were not popular in mainstream architecture for a few decades. We all loved seeing these groundbreaking structures in what felt like their native glory.
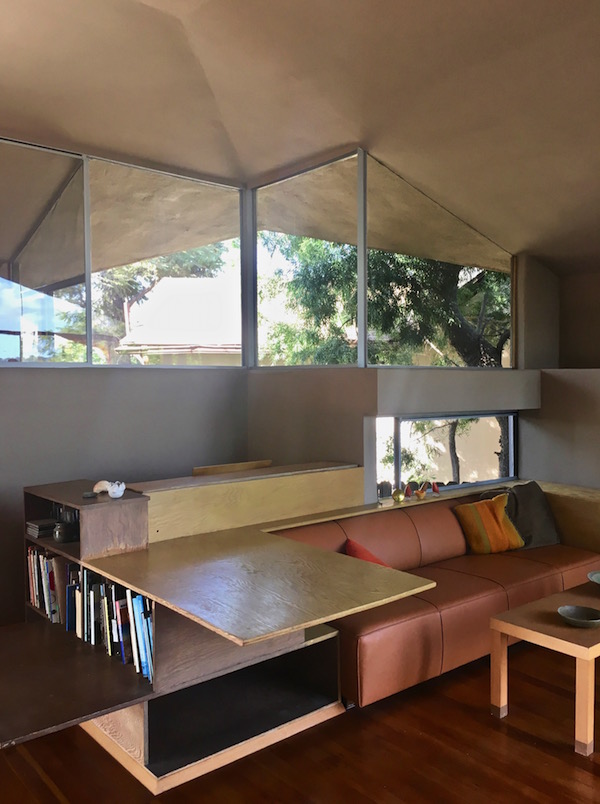
Oliver House / MAK Tour 2016
Here are the homes we toured, with thanks to MAK website’s explanation for the lineage of each architect.
ARCHITECT TIMELINES
R.M. Schindler: Discovered Frank Lloyd Wright’s work as a student in Vienna, via the Prairie School innovator’s Wasmuth Portfolio (1910-11). Moved to Chicago and worked for Wright from late 1917 to 1921. Wright sent him to Los Angeles in 1920 to oversee construction of the Hollyhock House for Aline Barnsdall. Schindler established his own practice immediately after with the design of his home and office on Kings Road. Schindler’s former classmate Richard Neutra lived at the Schindler House from 1925-1930.
Harwell Hamilton Harris: While a sculpture student at Otis in 1924, his interest in architecture led him to visit the Hollyhock House. He was accepted to the architecture program at Berkeley in fall 1928. Harris visited Schindler and Neutra at the Schindler House right before courses began, and Neutra discouraged him from studying architecture in school and offered him a job on the spot. He worked for Neutra 1928-1934. He and Gregory Ain both worked with Neutra on his Rush City Reformed project while at the Academy of Modern Art in Hollywood.
Gregory Ain: Started at USC in 1926, met Neutra at the Schindler House in 1928, and enrolled in Neutra’s course at the Academy of Modern Art, where he was a classmate of Harris. He worked for Neutra 1928-1935, and Schindler in 1930. Ain set up his own office in 1935. He took inspiration from Schindler’s roof design for the Oliver House when designing the roof for the Daniel House.
Raphael Soriano: Worked for Neutra on the Rush City Reformed project for the summer of 1932. When he graduated from USC, he worked for Schindler for a few months before returning to work for Neutra until 1936. The Lipetz House in 1936 was his first independent commission.
John Lautner: Worked for Wright at Taliesin from 1933-1938. He moved to L.A. in 1939 but continued to work with Wright, supervising construction of projects like Wright’s Sturges House in Brentwood, his only Usonian house in Southern California. Beginning with his own house in 1939, Lautner pursued both solo and join ventures until establishing his office in 1947.
James DeLong: Visited Wright’s Taliesin West in 1946 and was offered an apprenticeship. DeLong worked for Wright 1946-1947. He established his practice in 1947 with the Scholfield and Wolford houses. His work continued to show heavy influence of Wright’s Usonian style.
Richard Neutra: Worked for Wright at Taliesin, briefly, until 1925 when he began his practice in Los Angeles after moving into the Schindler House. Neutra and Schindler formed a partnership and worked together for a time as The Architectural Group for Industry and Commerce.
Photographs by Kelsi Goss

